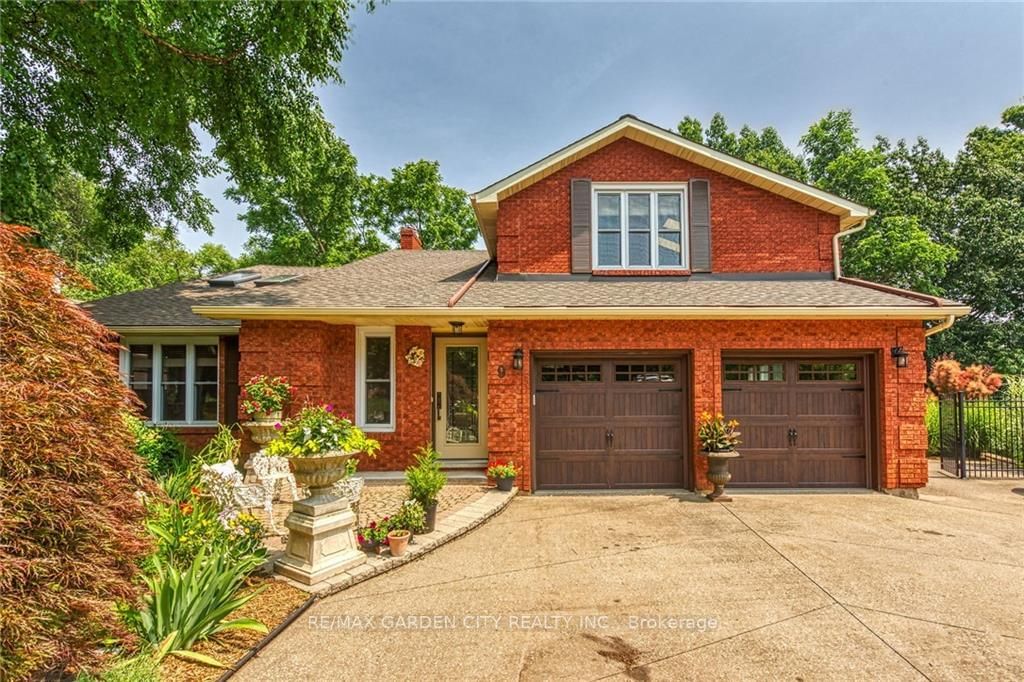$1,199,999
$*,***,***
4+1-Bed
4-Bath
2500-3000 Sq. ft
Listed on 7/27/23
Listed by RE/MAX GARDEN CITY REALTY INC.
LOVELY, SPACIOUS MULTI-LEVEL very unique home, located on a tree lined street. Large eat-in kitchen with lots of pine cabinetry, pantry, island and 3 skylights, also on this level is a 2 pce powder room. The kitchen is open to the dining room and living room with gas fireplace. The Primary bedroom is also on this level with an updated 4 pce bathroom, separate tub and shower. Up a few steps to a large family room with vaulted ceilings. A few steps down from the kitchen level, still main floor, there is another family room with a wood burning fireplace and 3 more bedrooms plus an updated 3 pce bathroom; also on this level is a main floor laundry and 2 pce bathroom. There are 2 basements, one has a hobby room, games room and a 5th bedroom. The other basement has a Den/office, plus storage and utility rooms. Situated on a pie-shaped lot, beautifully landscaped. The private side patio overlooks a pond, huge 2 tiered deck w/an enclosed gazebo, and also a brand new hot tub (not hooked up).
ALARM SYSTEM, AUTO GARAGE DOOR OPENER & REMOTE
To view this property's sale price history please sign in or register
| List Date | List Price | Last Status | Sold Date | Sold Price | Days on Market |
|---|---|---|---|---|---|
| XXX | XXX | XXX | XXX | XXX | XXX |
X6706304
Detached, Backsplit 5
2500-3000
9
4+1
4
2
Attached
10
31-50
Central Air
Finished
N
Y
N
Brick
Forced Air
Y
$6,616.88 (2023)
< .50 Acres
118.19x69.97 (Feet) - Irregular
